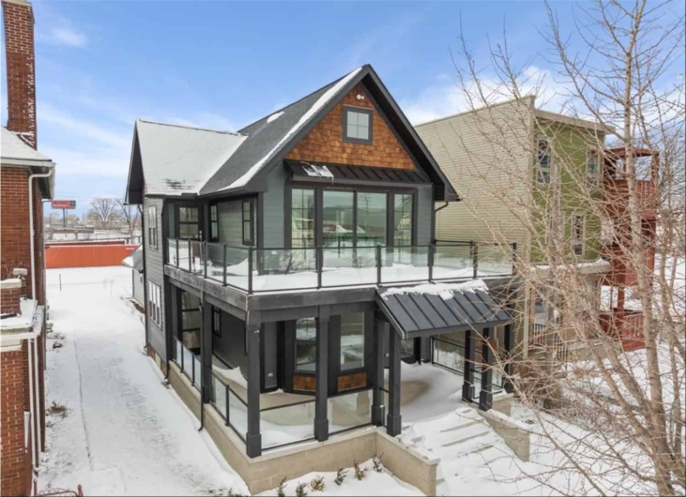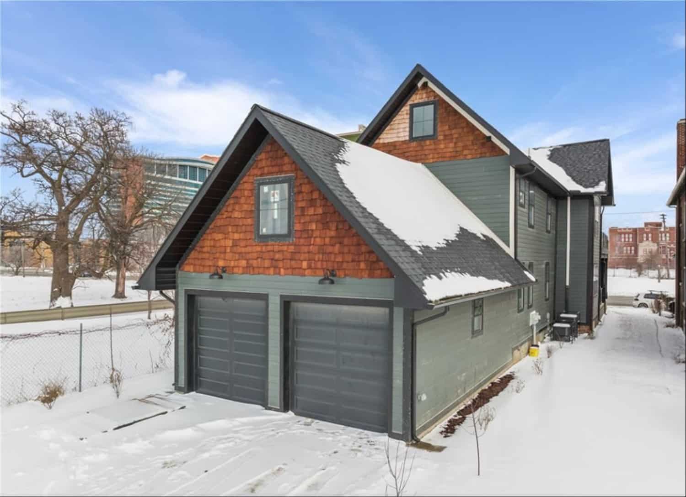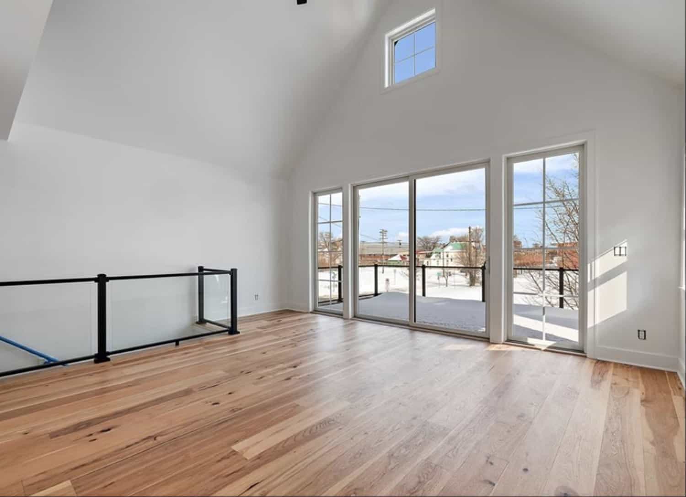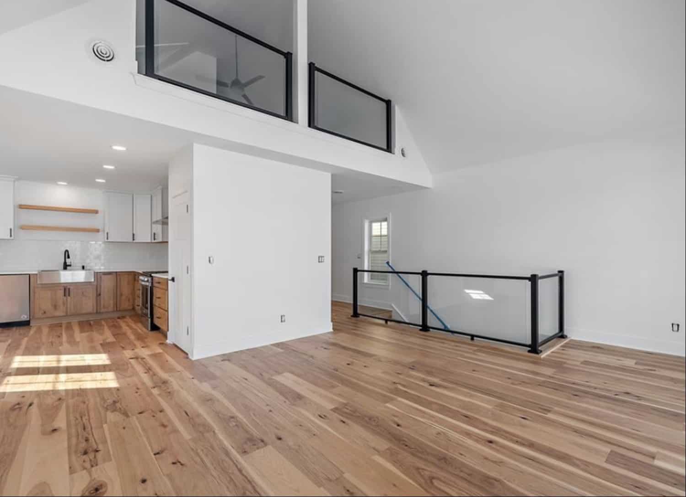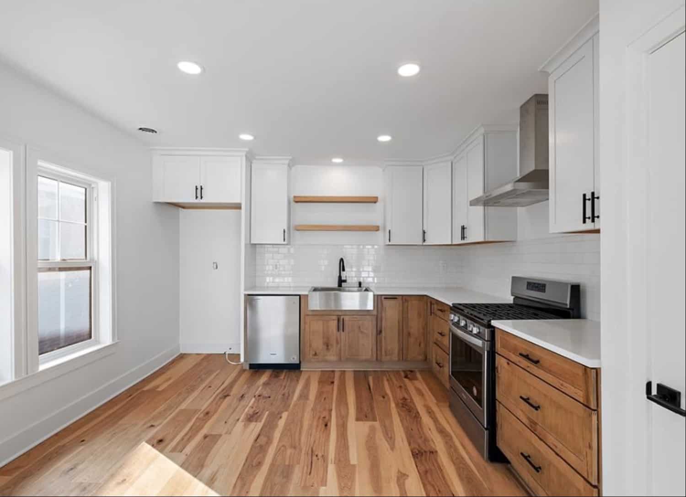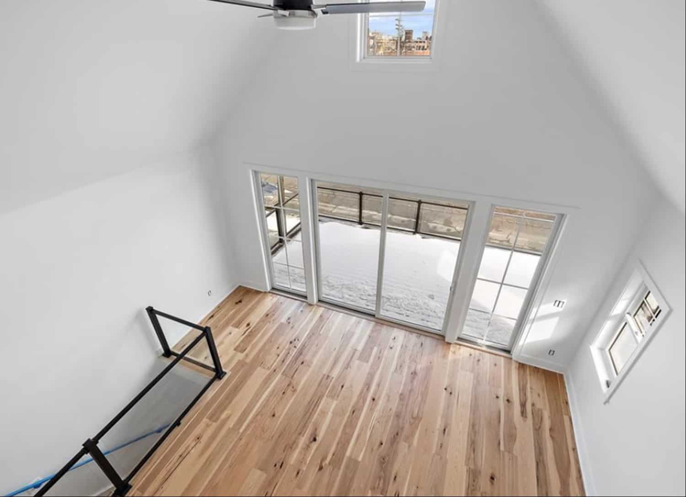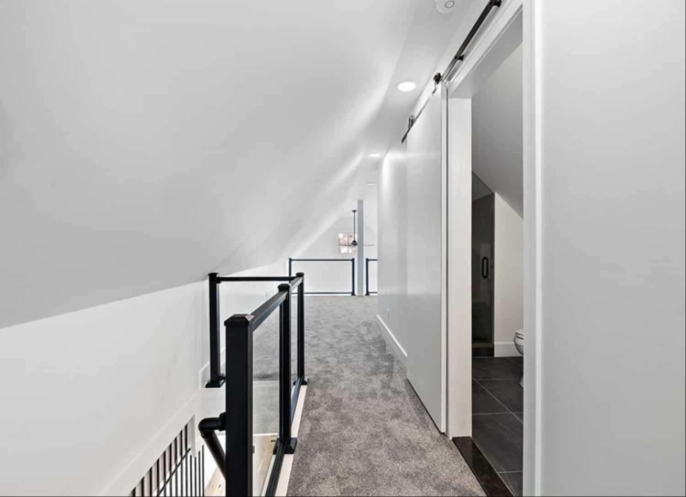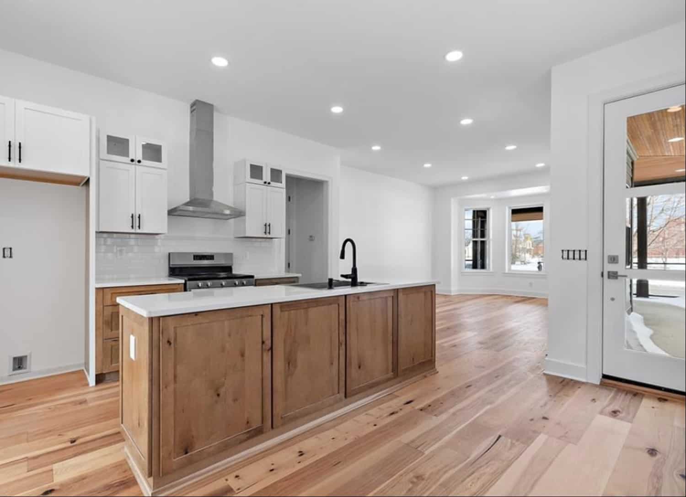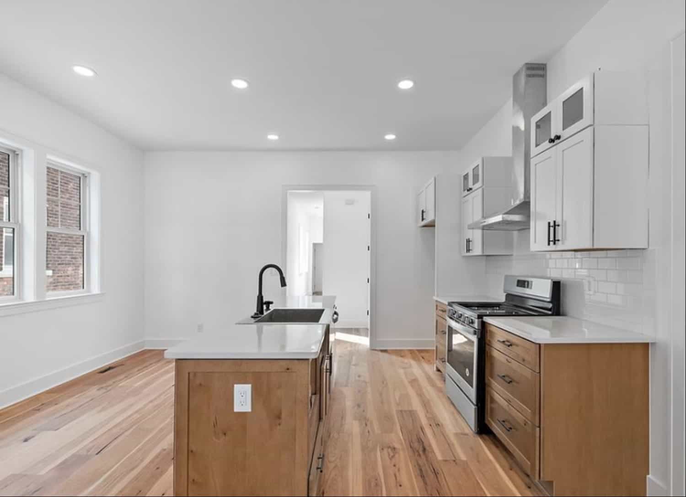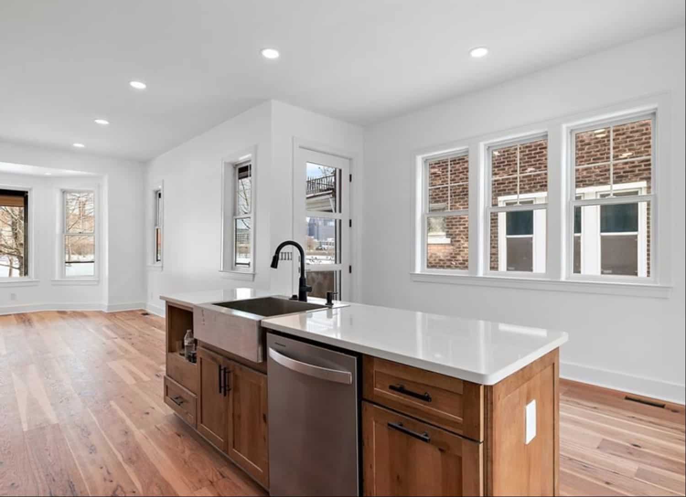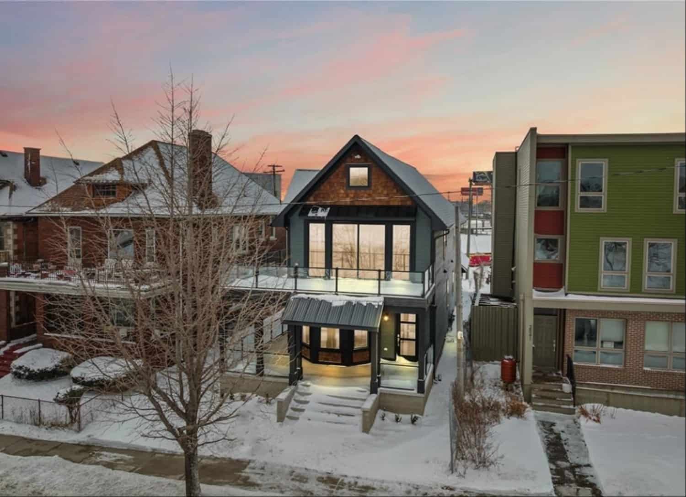Project Details
Contact Us
This project was a rehabilitation of an existing residence. Due to the historical nature, age and condition of the building, care was needed to preserve, reinforce and modify the existing structure to fit the needs of the new owner. The project consisted of converting an existing 2-story single-family residence into two separate living units, one on each story. The front porch was completely rebuilt and a roof deck was added. A 2-car partitioned garage was added to the back of the residence to provide access for each of the two new residents. In the 2nd floor unit, the existing attic access was converted into a guest suite loft area. The existing ceiling framing was then removed over the new 2nd floor living space, with roof structure reinforced to provide a cathedral ceiling great room that opens to the guest loft area. This great room also opens to the new roof deck, offering excellent city views.
