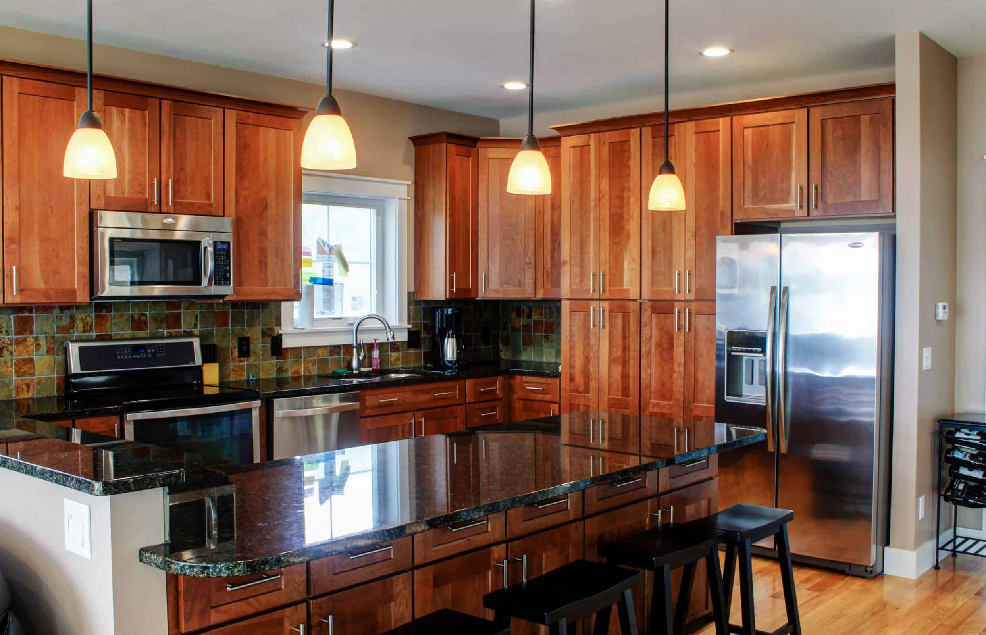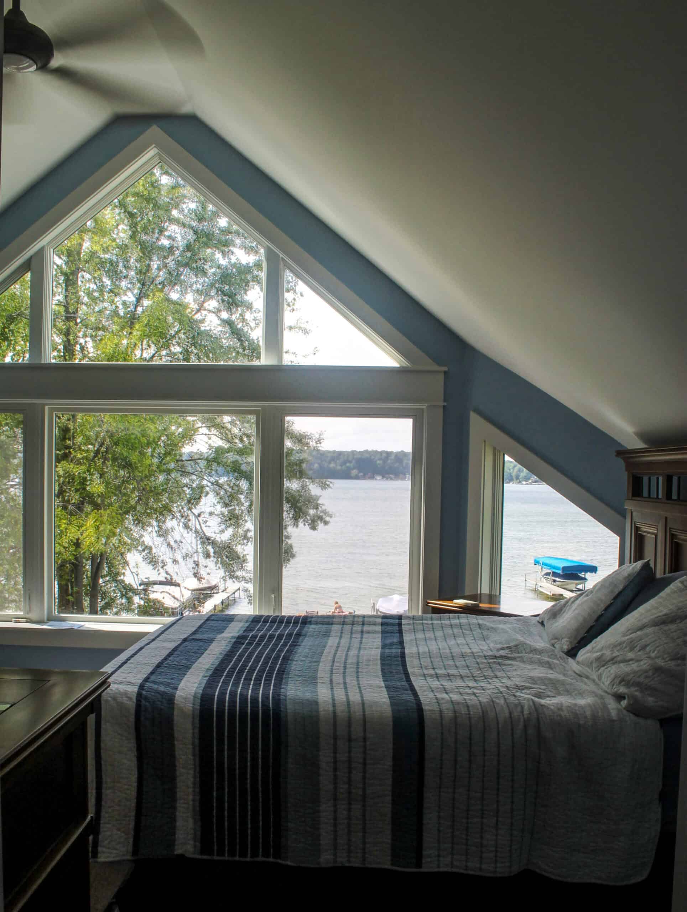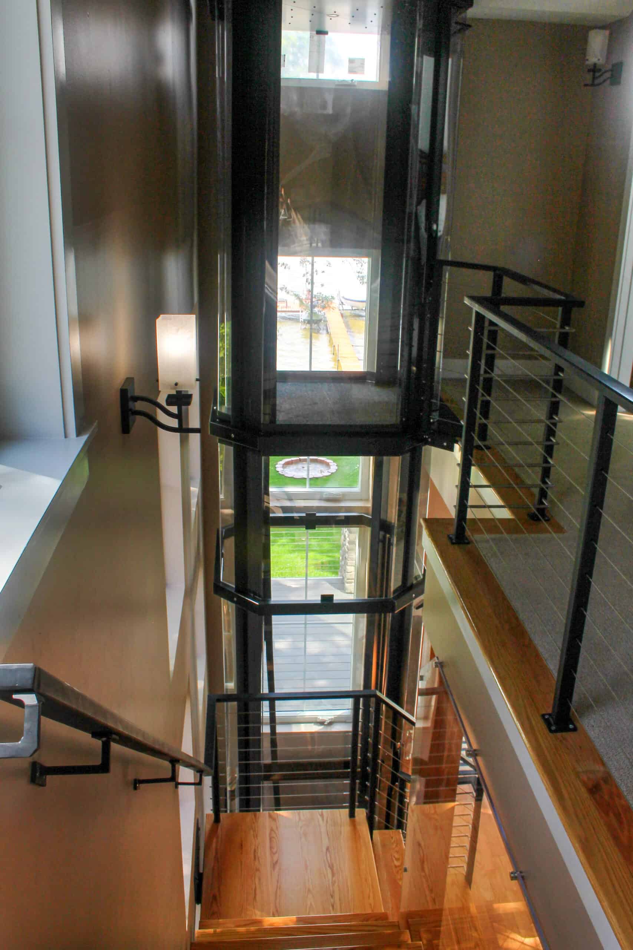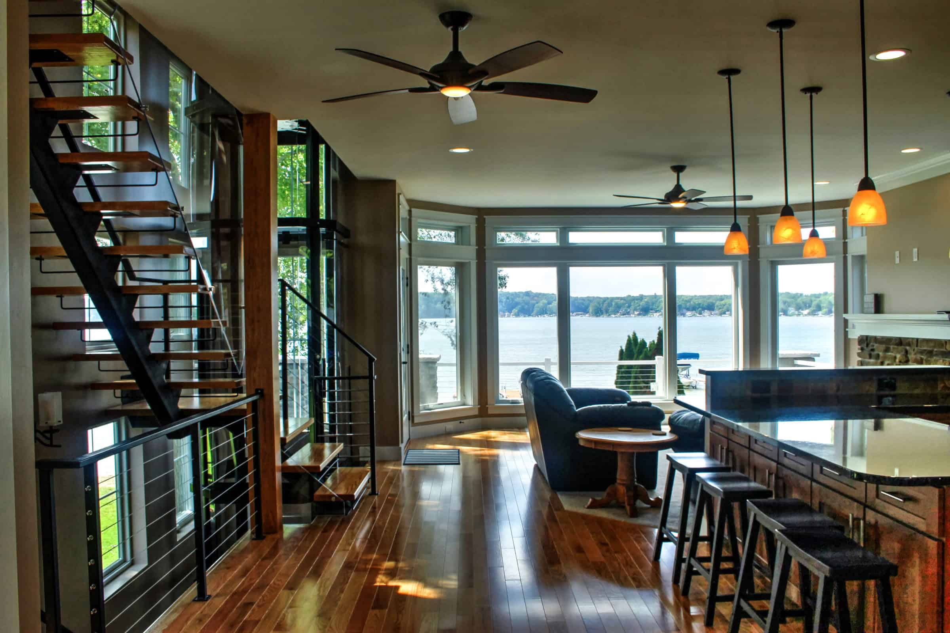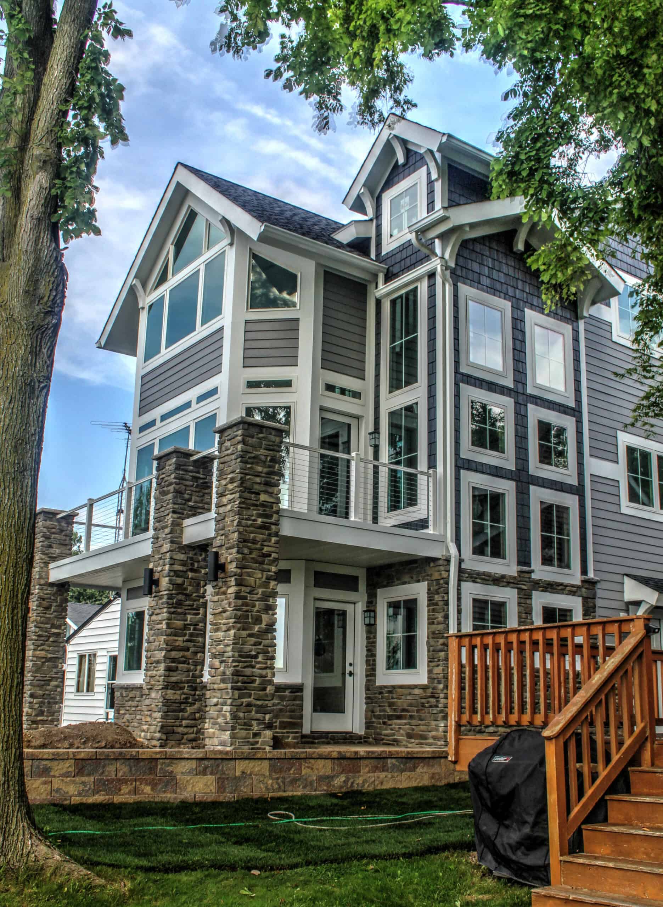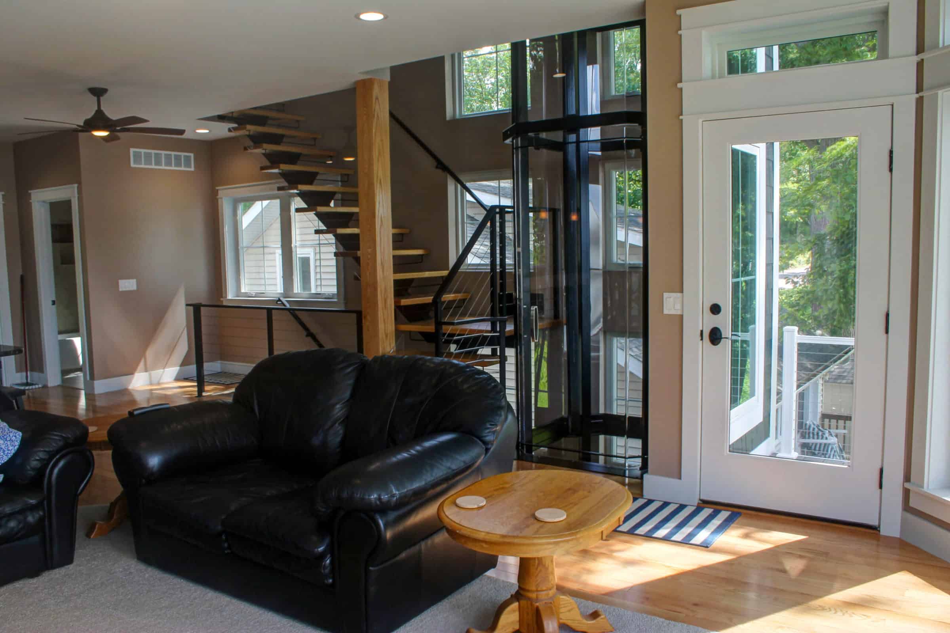Project Details
Contact Us
As with all lakefront properties, maximizing the views was a major objective in the design of this new home. The narrowness of the lot and home was one major challenge to be overcome in accomplishing this. Yet another challenge was also including space for an elevator, which was very much a priority for the owners. Through the design process, it was determined that featuring the elevator as part of the main open living area had the potential to complement the home’s modern transitional style. In doing this, it was important to also keep the lake view and open living space the dominant feature. Therefore a glass elevator that fit the style was chosen, and the elevator shaft was placed at the lake side corner of the home with windows placed vertically to allow light and lake views through and into the elevator and open stairway area. To maximize square footage and comply with zoning height restrictions on this very narrow lot, the home features three levels above grade, the lowest being a walkout at grade level. The roof structure over the third floor is hand framed with dormers to maximize ceiling height and window sizes for views in all bedrooms. The second or middle level features wide open living space with large windows and daylight throughout, as well as a deck with cultured stone and cable railing system. To fit the lot, the footprint of the home is very small at just over 1,000 square feet, with a total of approximately 2,500 sf of total living area.

