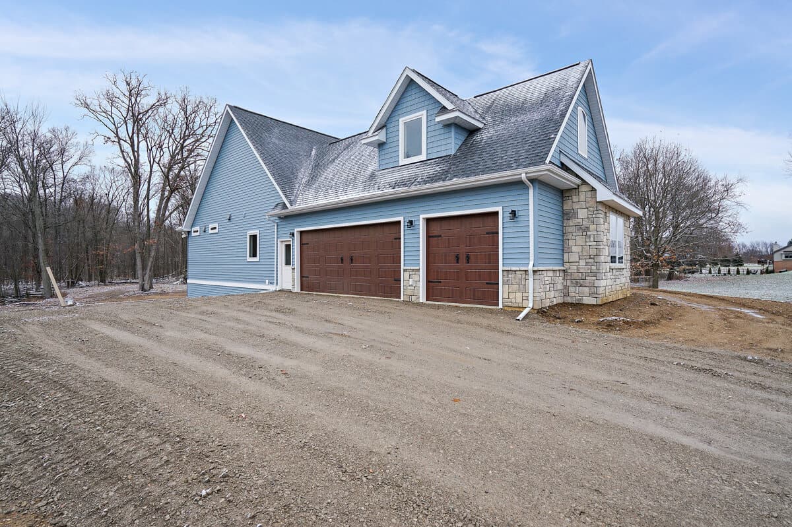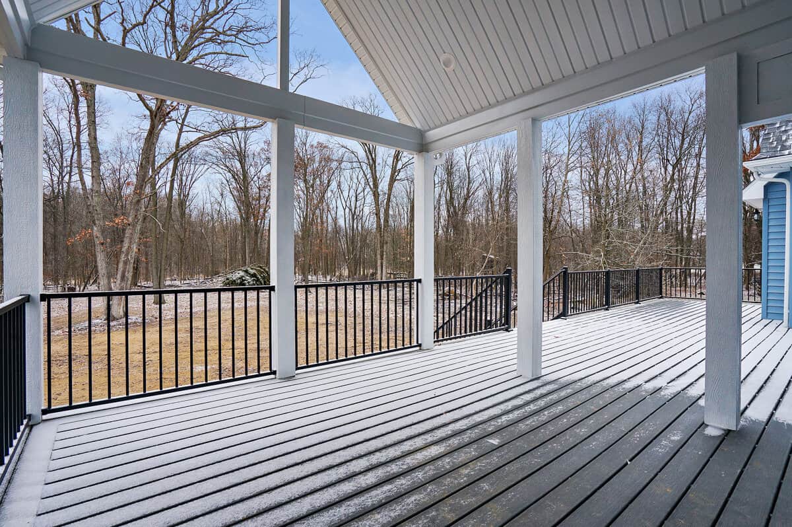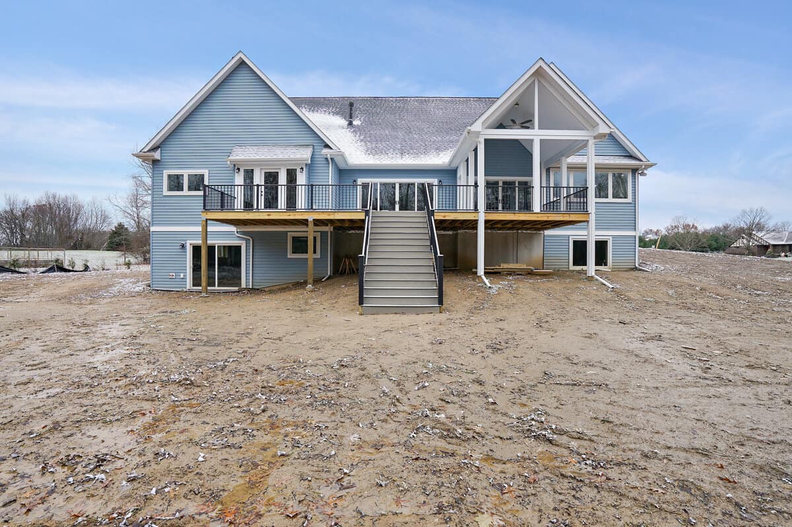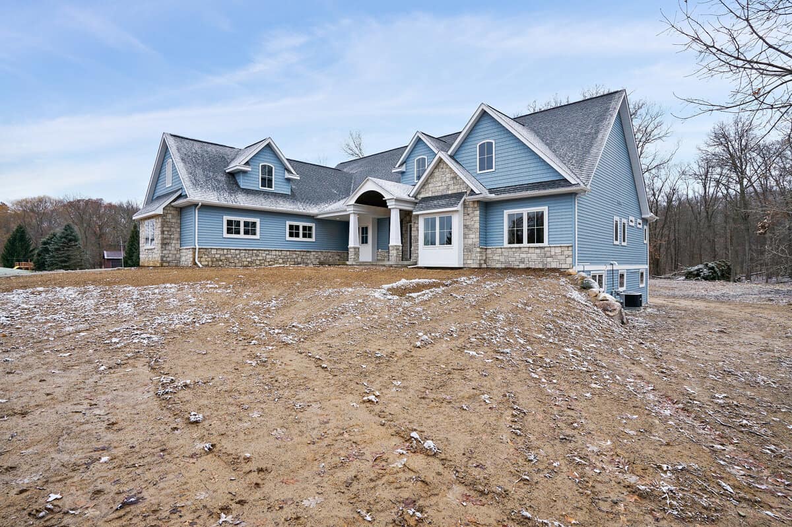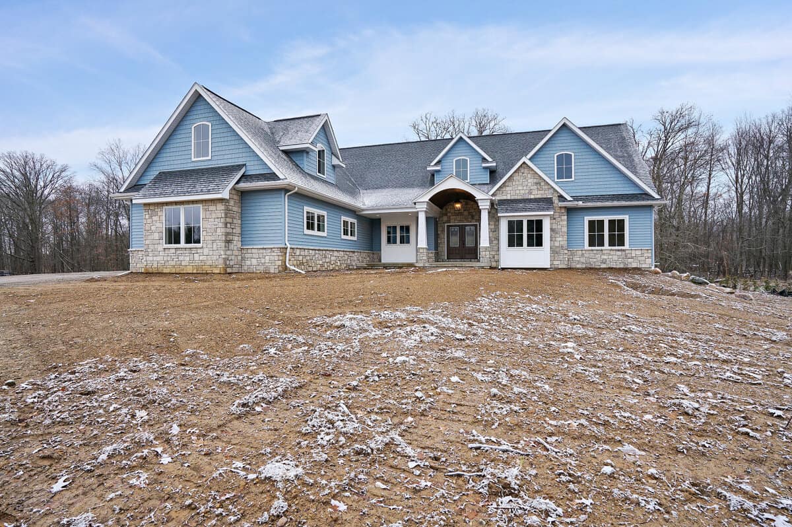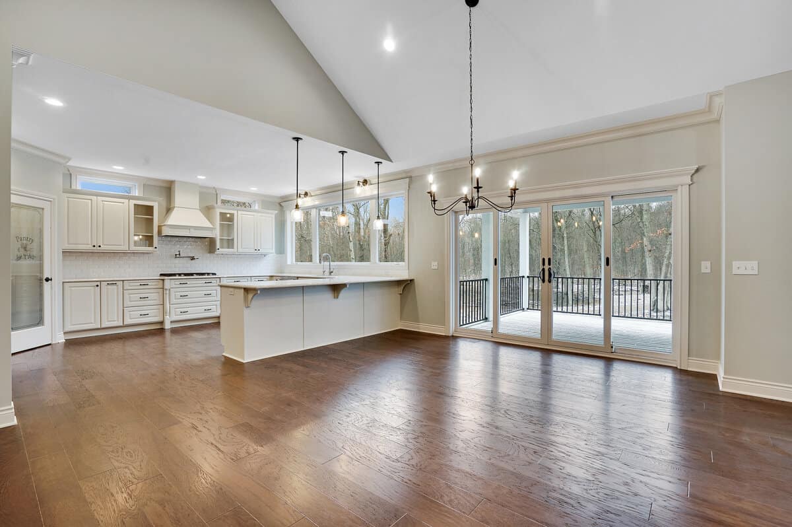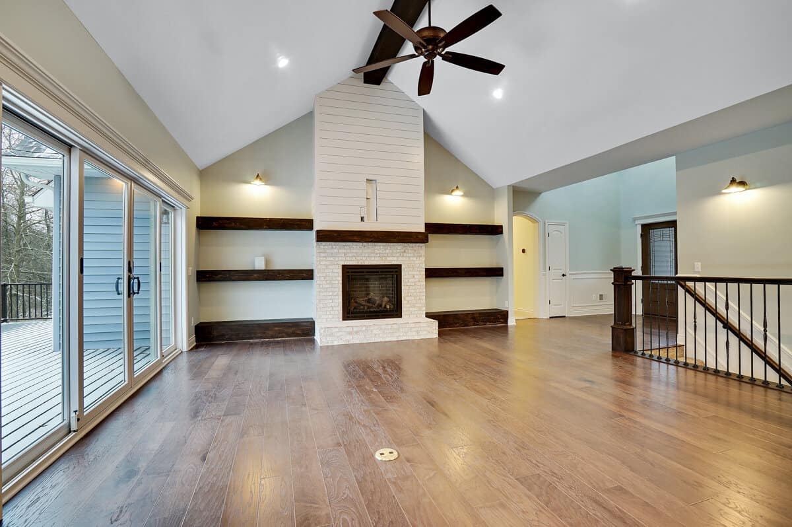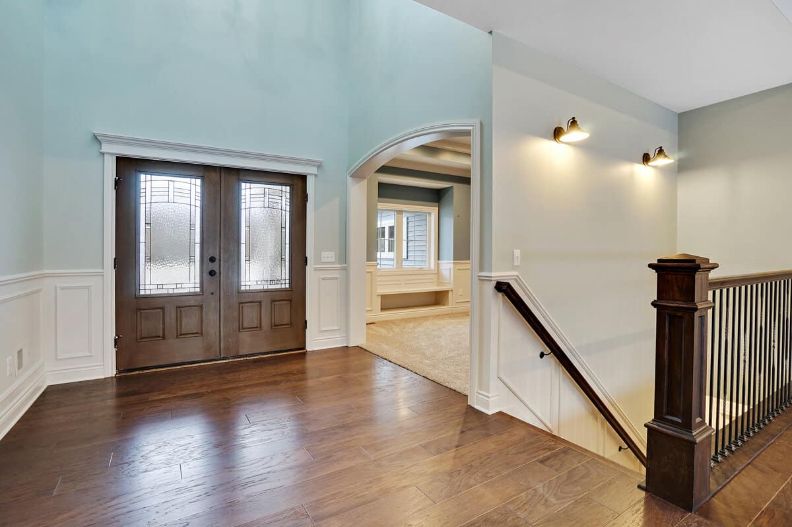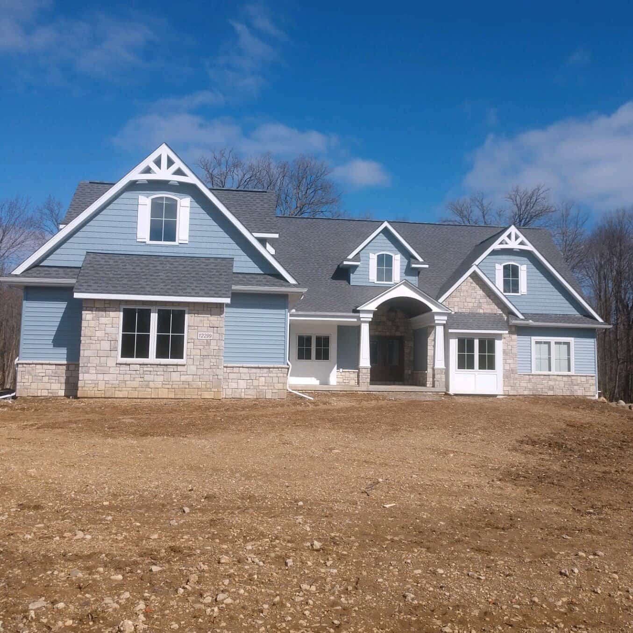Project Details
Contact Us
In this project, part of the existing roof structure was removed and replaced with new floor, wall and upper roof structure to create a new 2nd story master suite addition over an existing 1-story lakefront residence. A new addition was also added to the lake side that extends from the existing walk-out basement level up to the new 2nd story roof structure. The new master suite and loft sitting area over-looks the new addition double-height living space for a dramatic view of the lake from several locations within the home.


